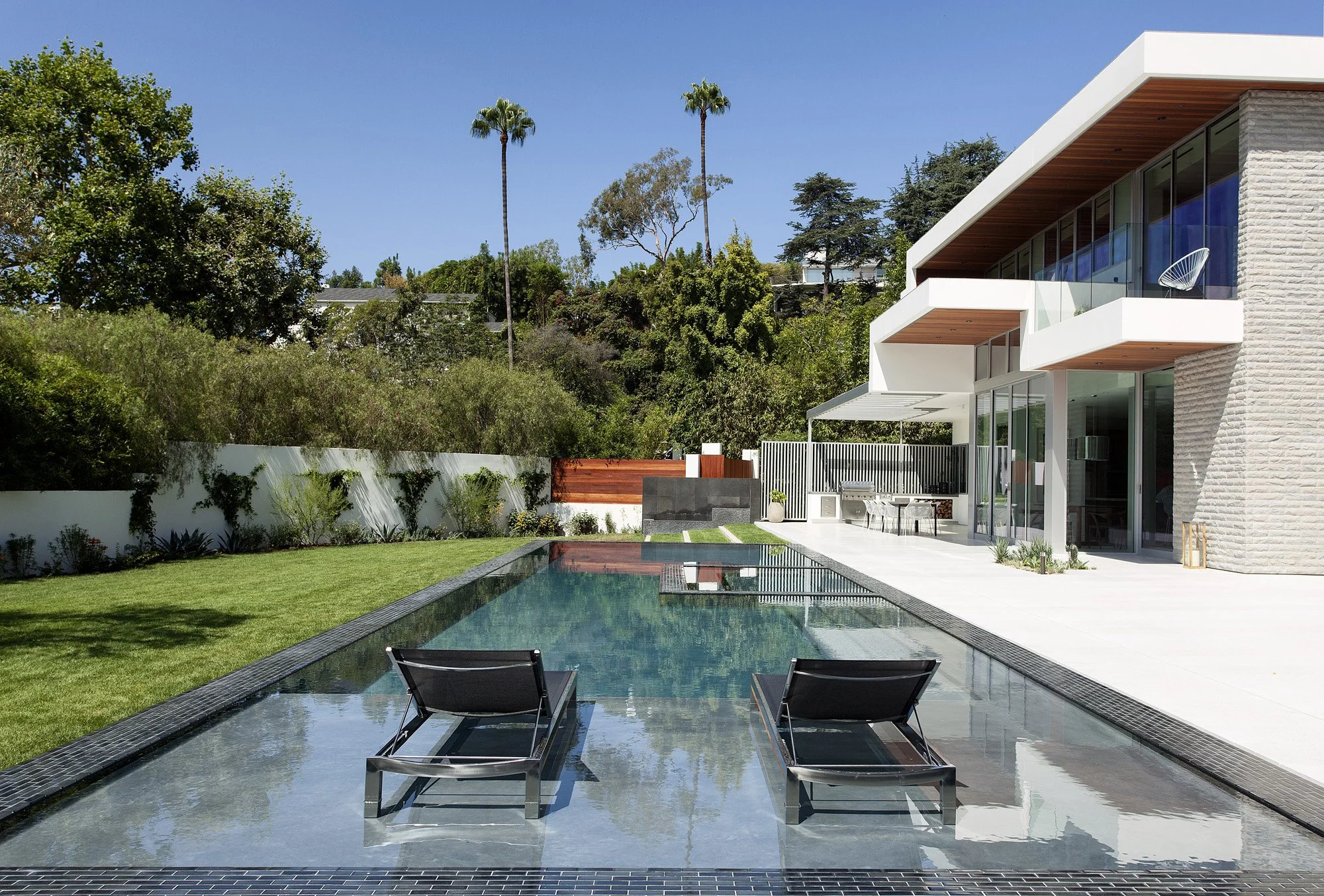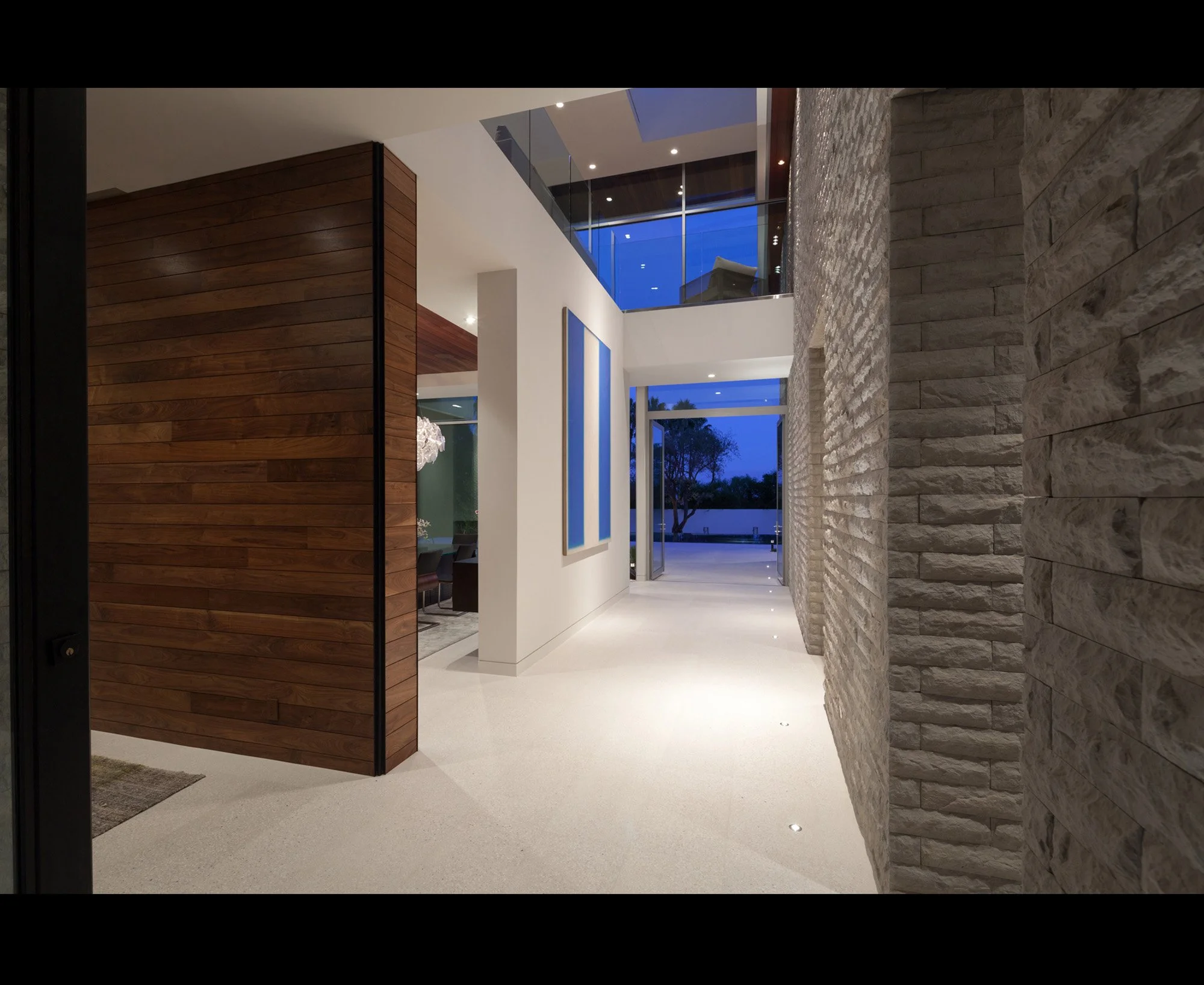
SUNSET PLAZA
The Sunset Plaza Residence, a 13,023-square-foot estate, was constructed on a steep Los Angeles hillside using a unique strategy: blending existing slopes with engineered flat, stepped areas. This allowed for both expansive views and intimate spaces.
The flat sections provided stability and an estate-like feel, while higher architectural elements were built to obliquely frame views, making occupants feel both above and enclosed by the site. This duality guided the construction, optimizing views from within while obscuring views into the residence.
Construction sequencing also prioritized functionality. The garage and recreation room were strategically placed to buffer neighboring residences and ensure privacy. Further in, the entryway axis was constructed to clearly delineate public from private spaces, showcasing a complex yet cohesive building approach.
Residential
New Construction
13,023 square feet
Hagy Belzberg, BA Collective
PROJECT
BUILDING TYPE
SIZE
ARCHITECT














