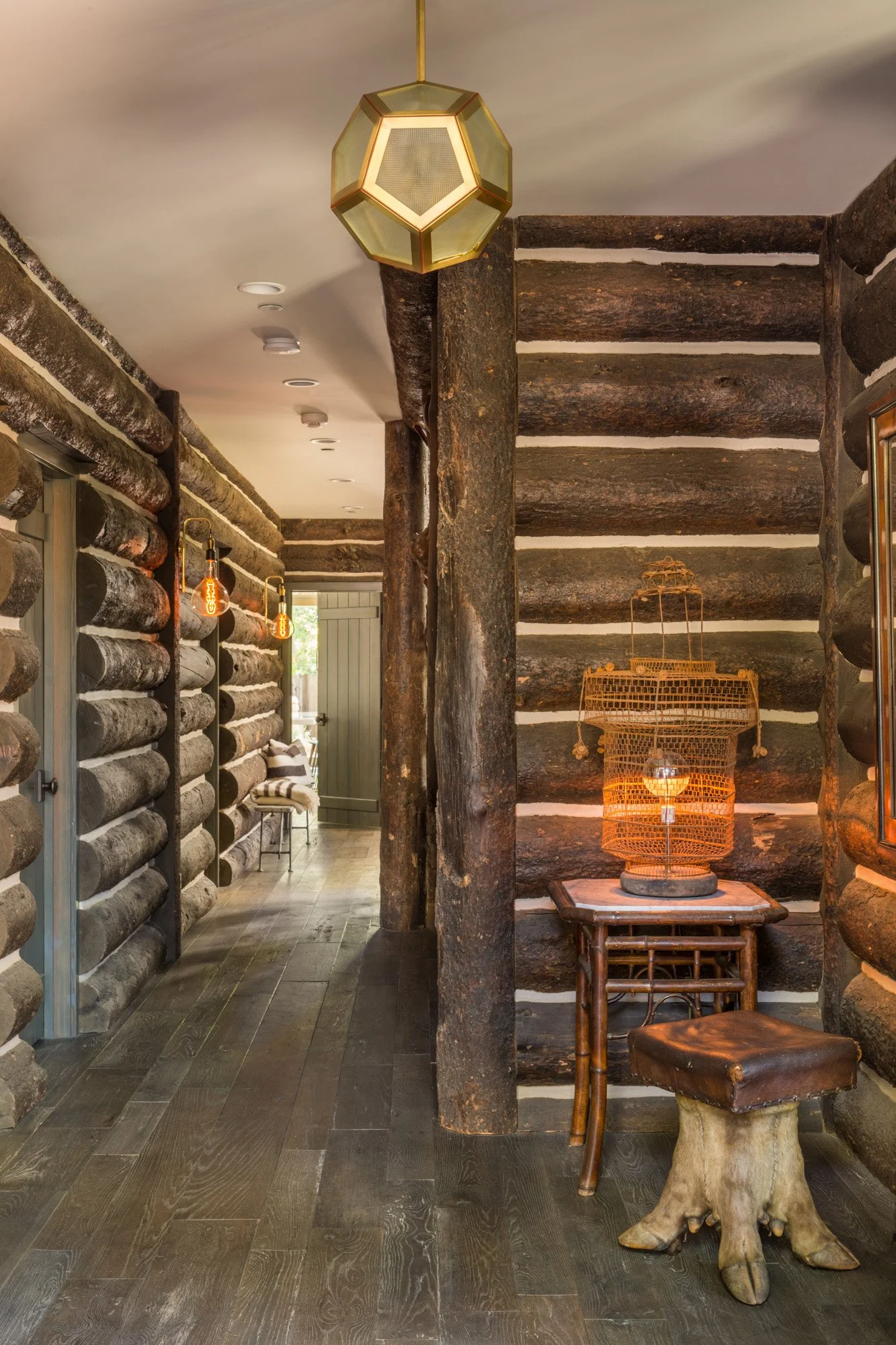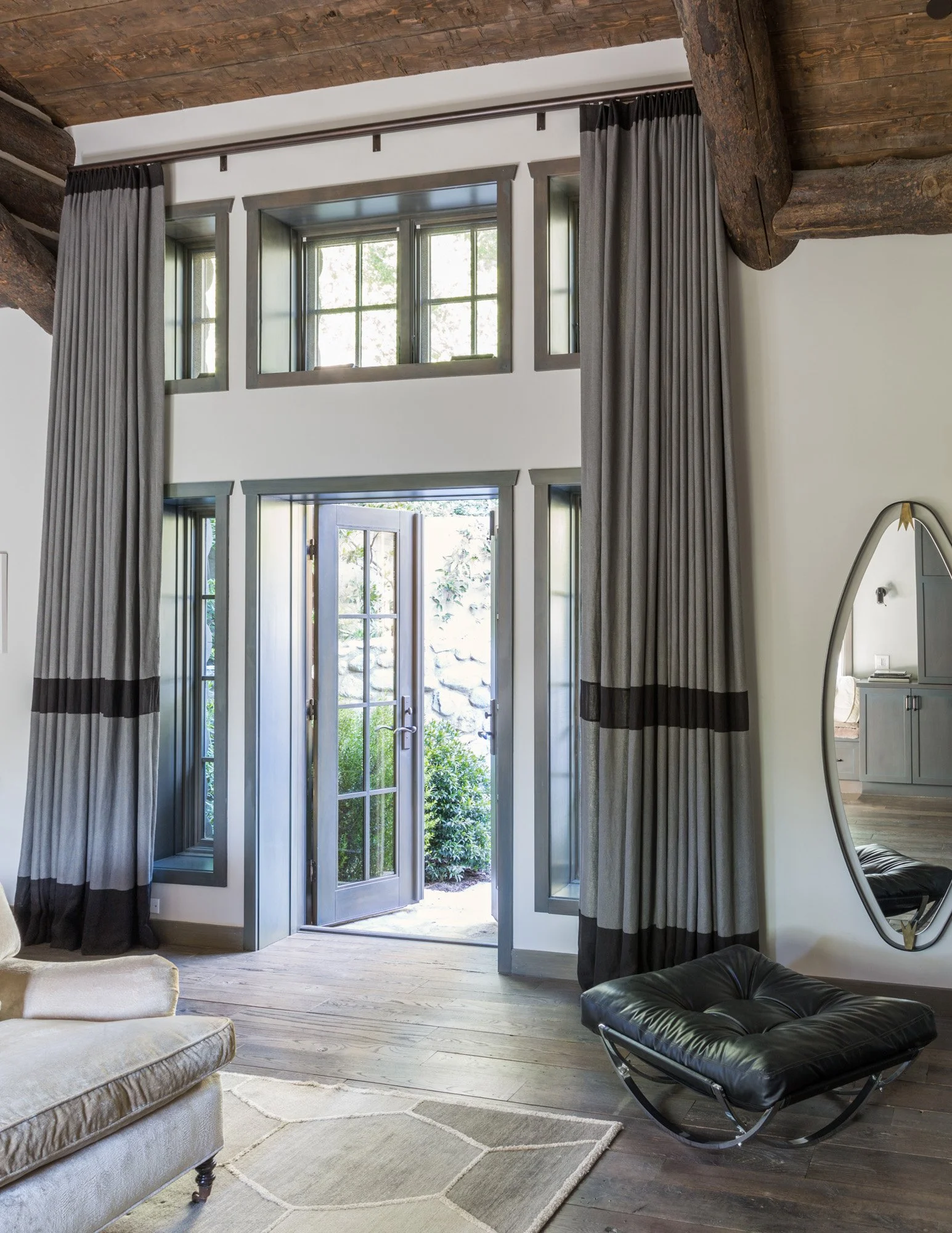
UPLIFTERS RANCH
The original structure was a log cabin with an eclectic wood crafted interior. The structure was in an advanced state of deterioration and the owners were determined to honor the history of the site and the building. From saving the original drawings on the walls of the old clubhouse to retaining and reusing all the massive original fireplace stones, the emphasis was on salvaging and reusing historic materials. The integration of the house into the hillside was the primary challenge. This involved resolving a series of grading, structural, and code compliance items that interlock like a puzzle. The primary objective of this project was to integrate rustic building elements into the building shell and modernize the home, while preserving the original character of the cabin.
Residential
New
5,898 square feet
Chris Peck
Lisa Strong Design
Michael Weschler
PROJECT
BUILDING TYPE
SIZE
ARCHITECT
INTERIOR DESIGN
LANDSCAPE














