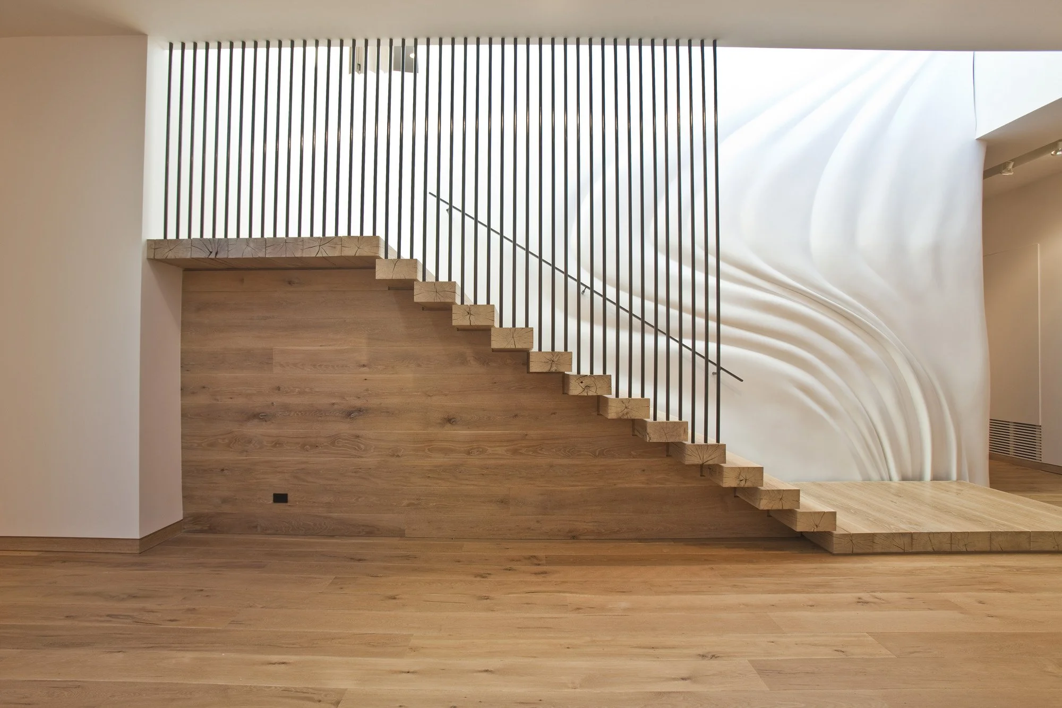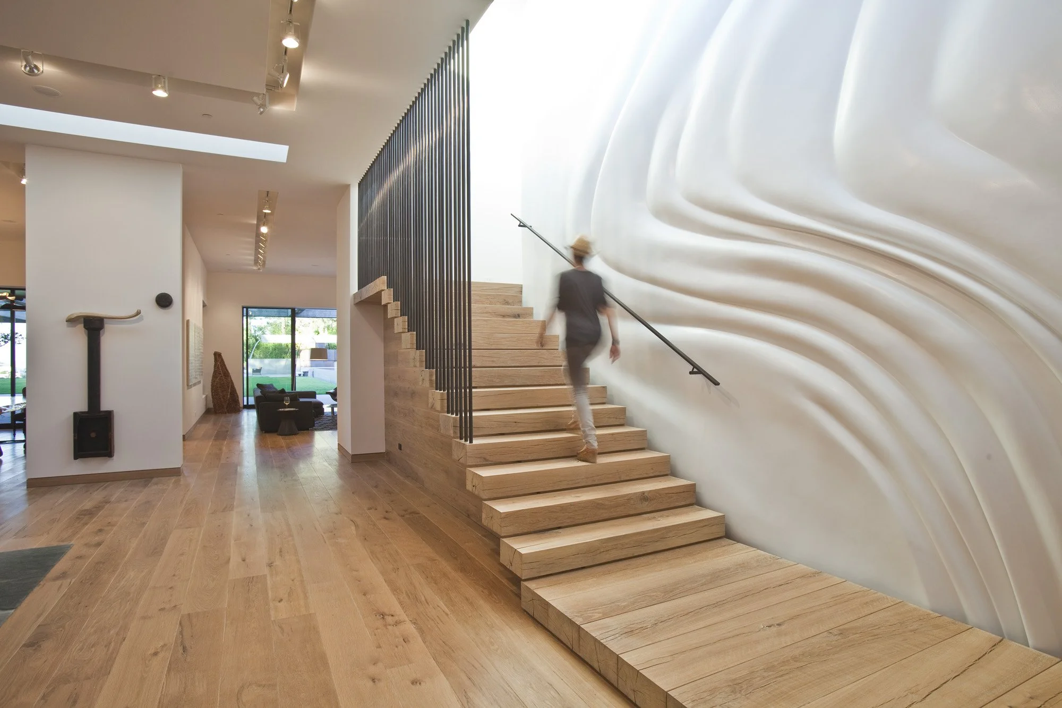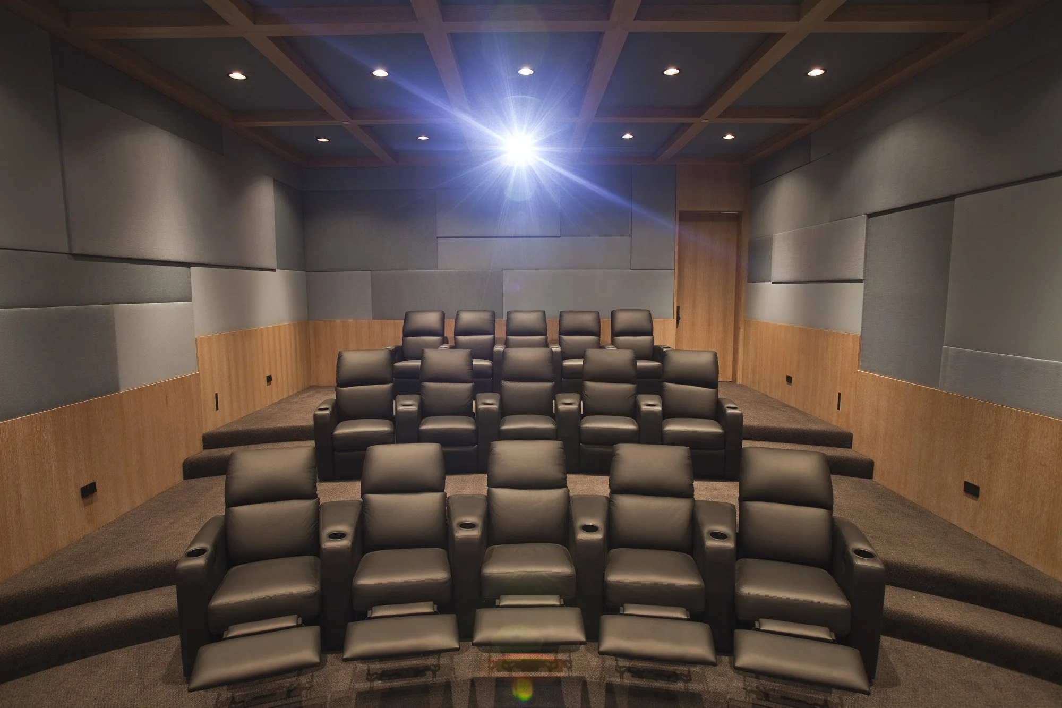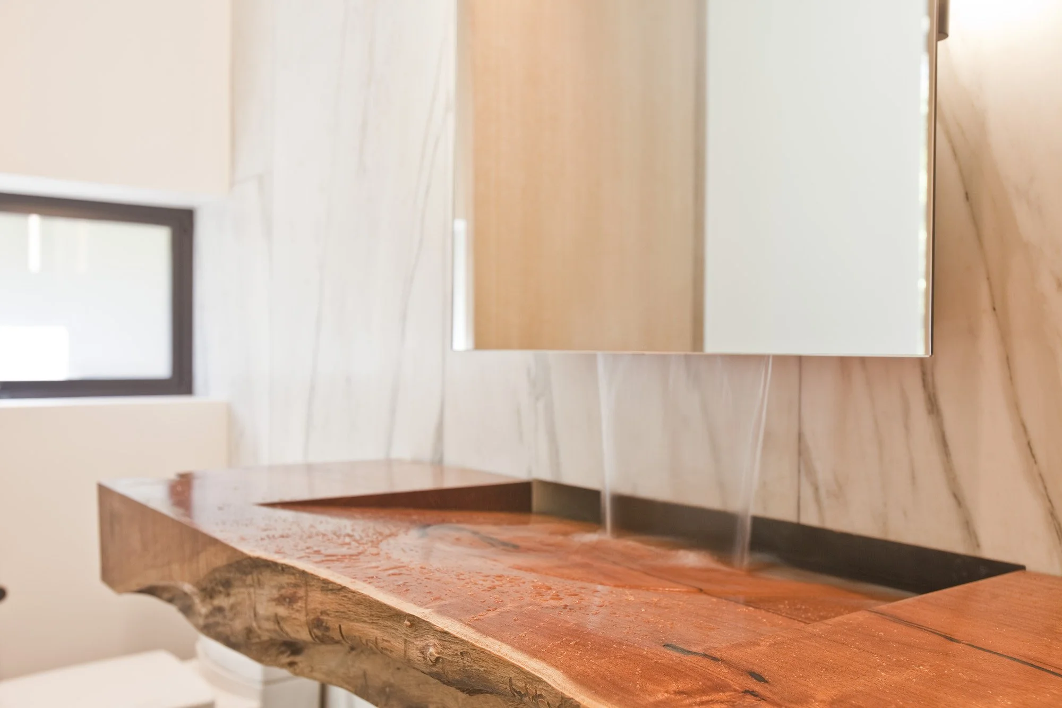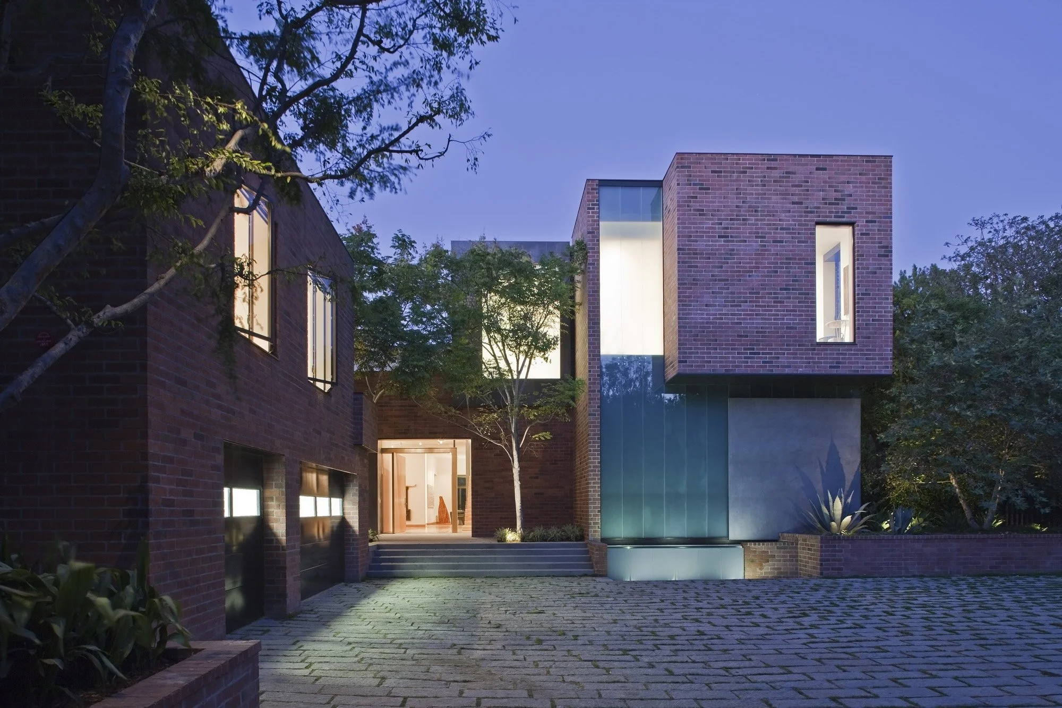
STONERIDGE
A Modern Transformation
Perched along scenic Mulholland Drive in Bel Air, the Stoneridge Residence transforms a one-story estate. A second-floor addition, offering expansive valley views, harmonizes with the structure's original brick-faced forms. The design meticulously preserves and enhances the existing exterior, integrating expansive glass and dark steel supports to create a dynamic unity with the brick-clad volumes.
Within, elemental wood and stone materials define the interior spaces. The ground floor accommodates a spacious kitchen, family room, and a well-appointed home theater. A custom-designed rough-sawn lumber staircase, featuring a unique rippling wall mimicking a fabric curtain, leads to the upper level. This floor is dedicated to guest bedrooms and a sprawling 2,100-square-foot primary bedroom suite.
A focal point of the backyard, set amidst native vegetation and an expansive lawn, is an Olympic-sized infinity-edge pool, complemented by a Barragan-inspired cantilevered concrete water fountain.
Residential
Renovation
Assembledge+
Michael Weschler
PROJECT
BUILDING TYPE
SIZE
ARCHITECT

