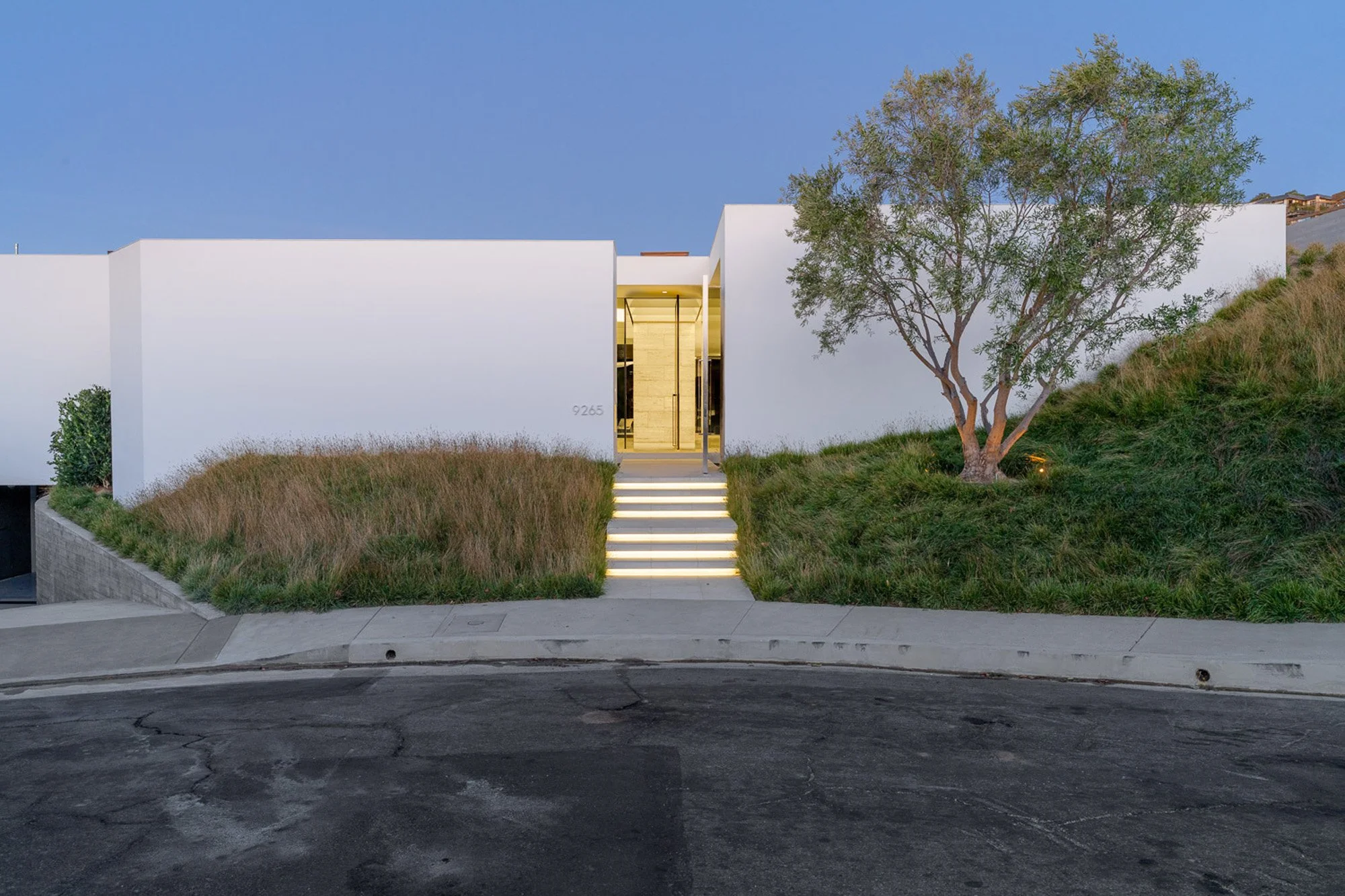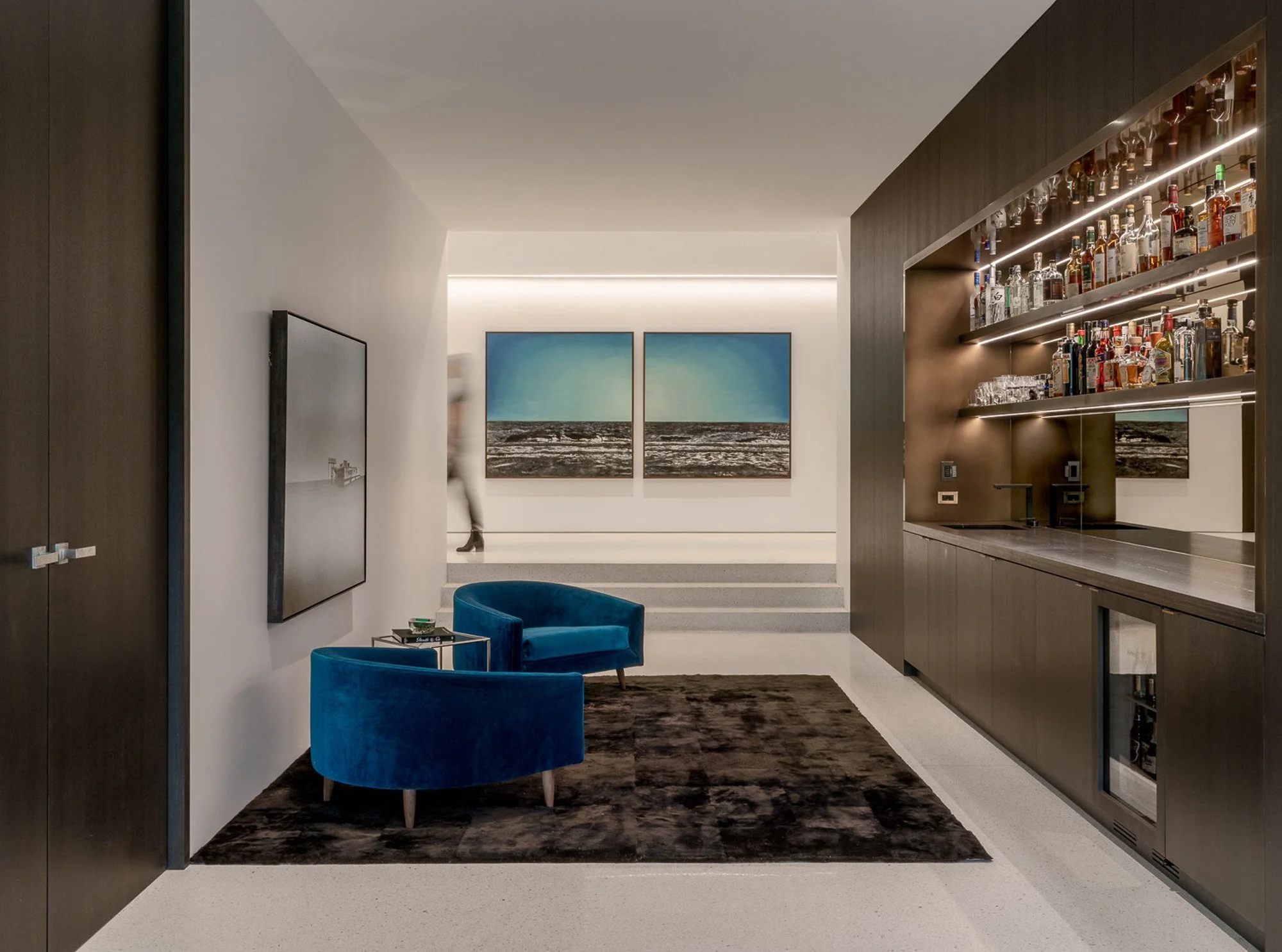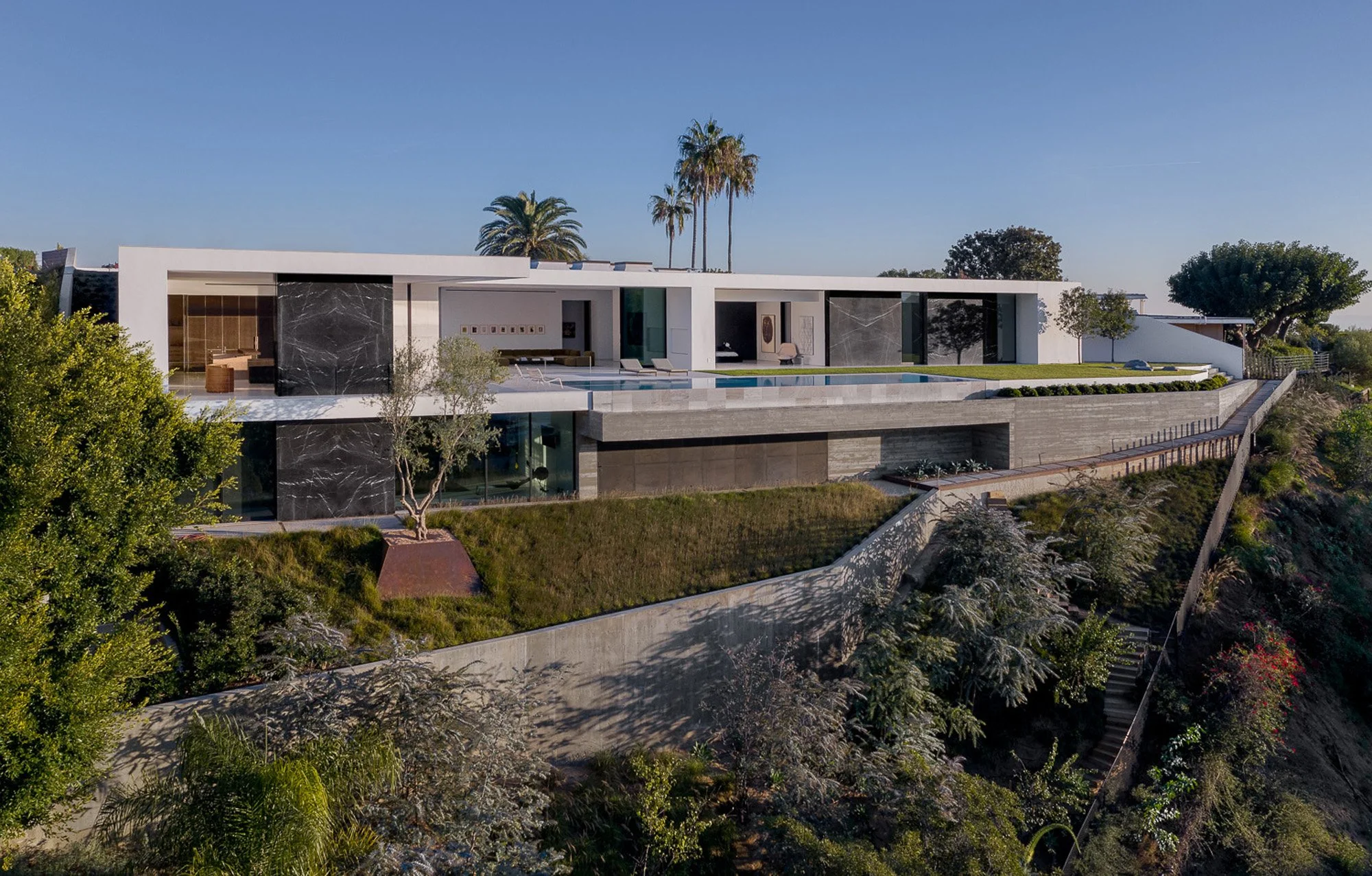
SKY HOUSE
The Skyhouse, nestled into a 15-foot sloping hillside, utilizes the earth's natural insulation. White plaster volumes emerge to the north, floating above the concrete, with a sunken garage to the south. Offset volumes define flowing negative spaces. The central living area, surrounded by solid forms, is bathed in diffuse light from tinted skylights, thereby minimizing the need for artificial illumination. Seamless indoor/outdoor living connects to an infinity pool through pocketing glass doors and continuous terrazzo floors. Sustainable features include passive cooling, cross-ventilation, and rainwater-harvested irrigation for native plants.
RESIDENTIAL
NEW
10,000 SQUARE FEET
XTEN
PROJECT
BUILDING TYPE
SIZE
ARCHITECT














