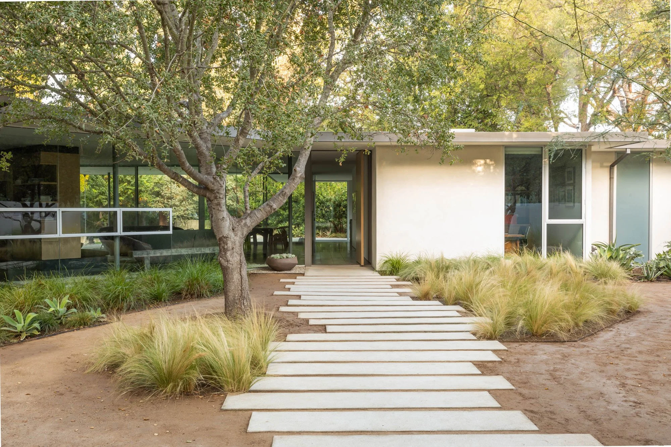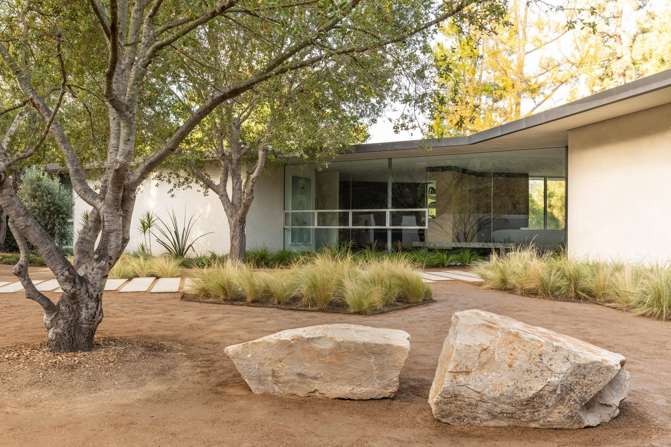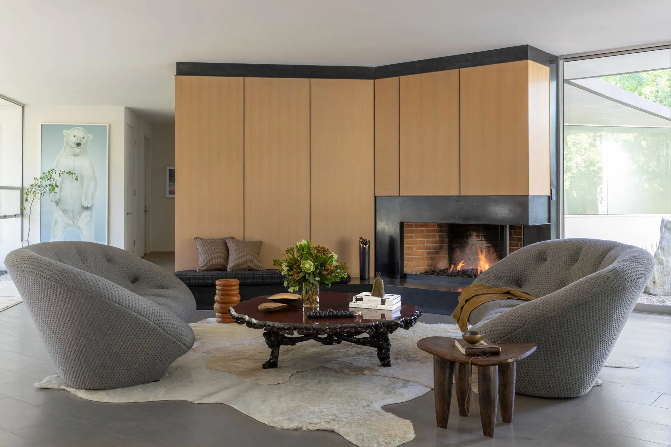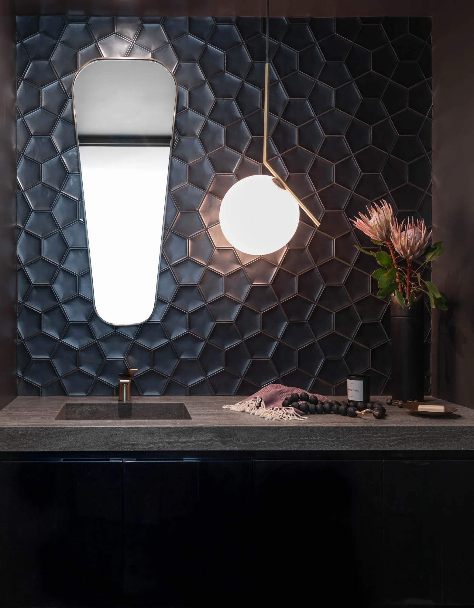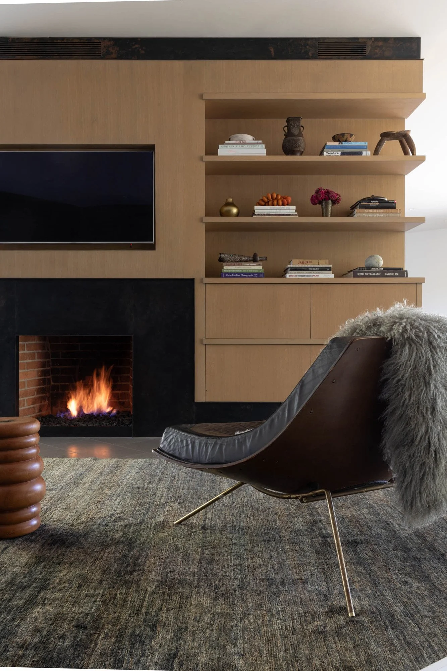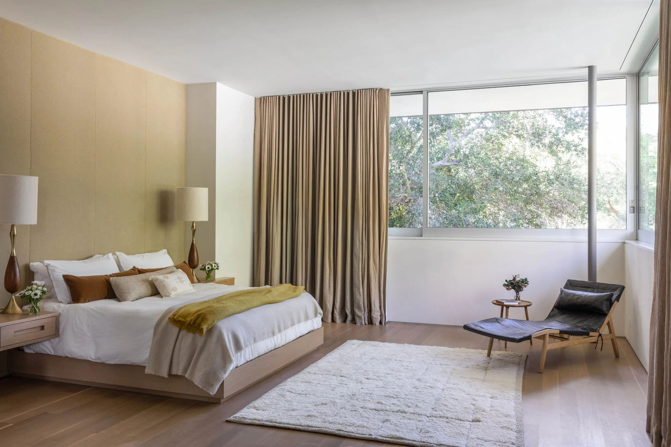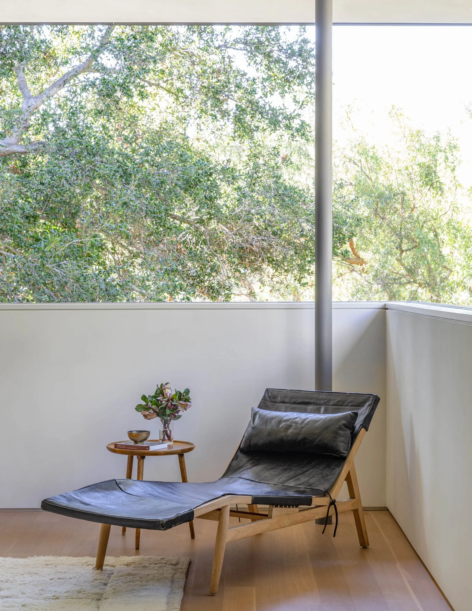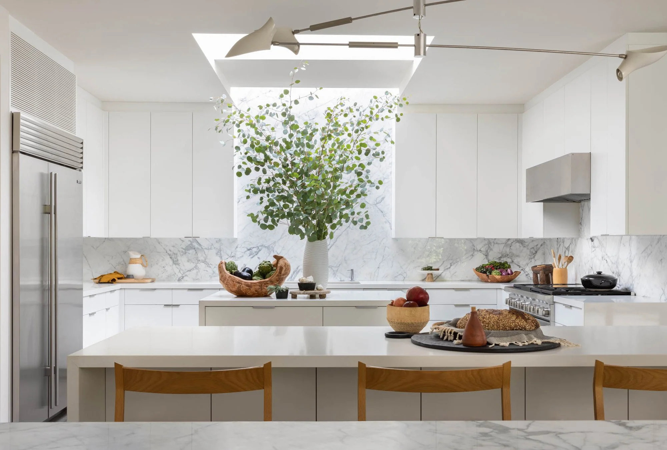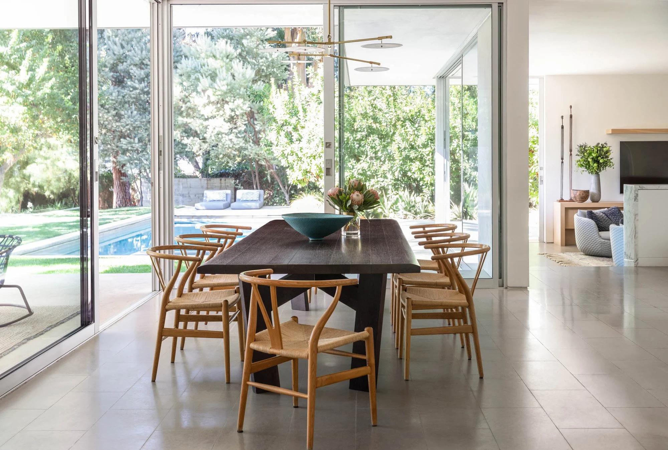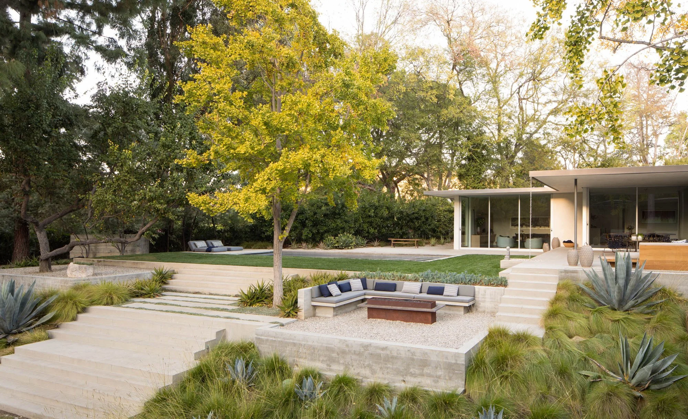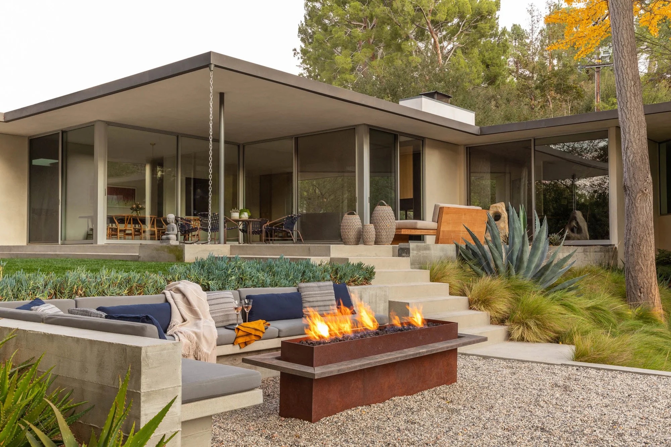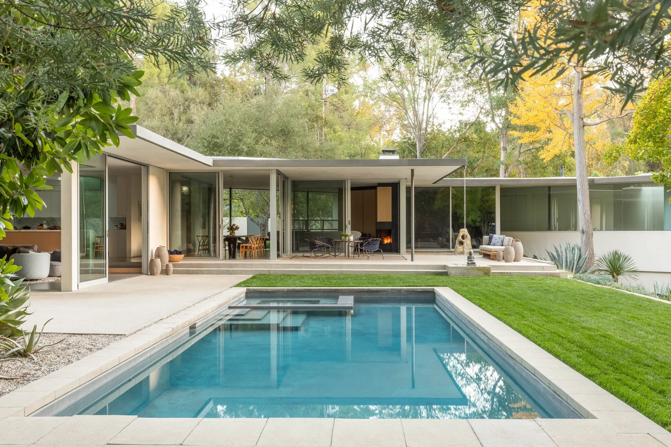
FRYMAN
The Fryman Residence revitalizes a 1957 mid-century home, maintaining its essence while incorporating modern enhancements.
Floor-to-ceiling windows and sliding glass doors enhance transparency, allowing for abundant natural light and extending the living area seamlessly into the outdoors. Main living spaces are linked by zig-zag-sliding doors opening to the garden, while a new family room, echoing the sawtooth motif, descends two steps below the main floor. The relocated kitchen, elevated slightly above the family room, incorporates skylights and white marble walls.
A two-story addition features a bedroom wing and an integrated office space below. The minimalist palette of stone, hardwood, and white plaster maintains the home’s character, echoed in the thin roof plane that retains mid-century horizontality and shade. The site’s tiered landscape, surrounded by trees and hills, harmonizes with the home’s interior and exterior spaces. Drought-tolerant plants, decomposed granite, and concrete garden walls create a dynamic outdoor setting that seamlessly integrates the residence into its surroundings.
Residential
Renovation
5300 square feet
Assembledge+
Lisa Strong and Susan Mitnick Design
PROJECT
BUILDING TYPE
SIZE
ARCHITECT
INTERIOR DESIGN

