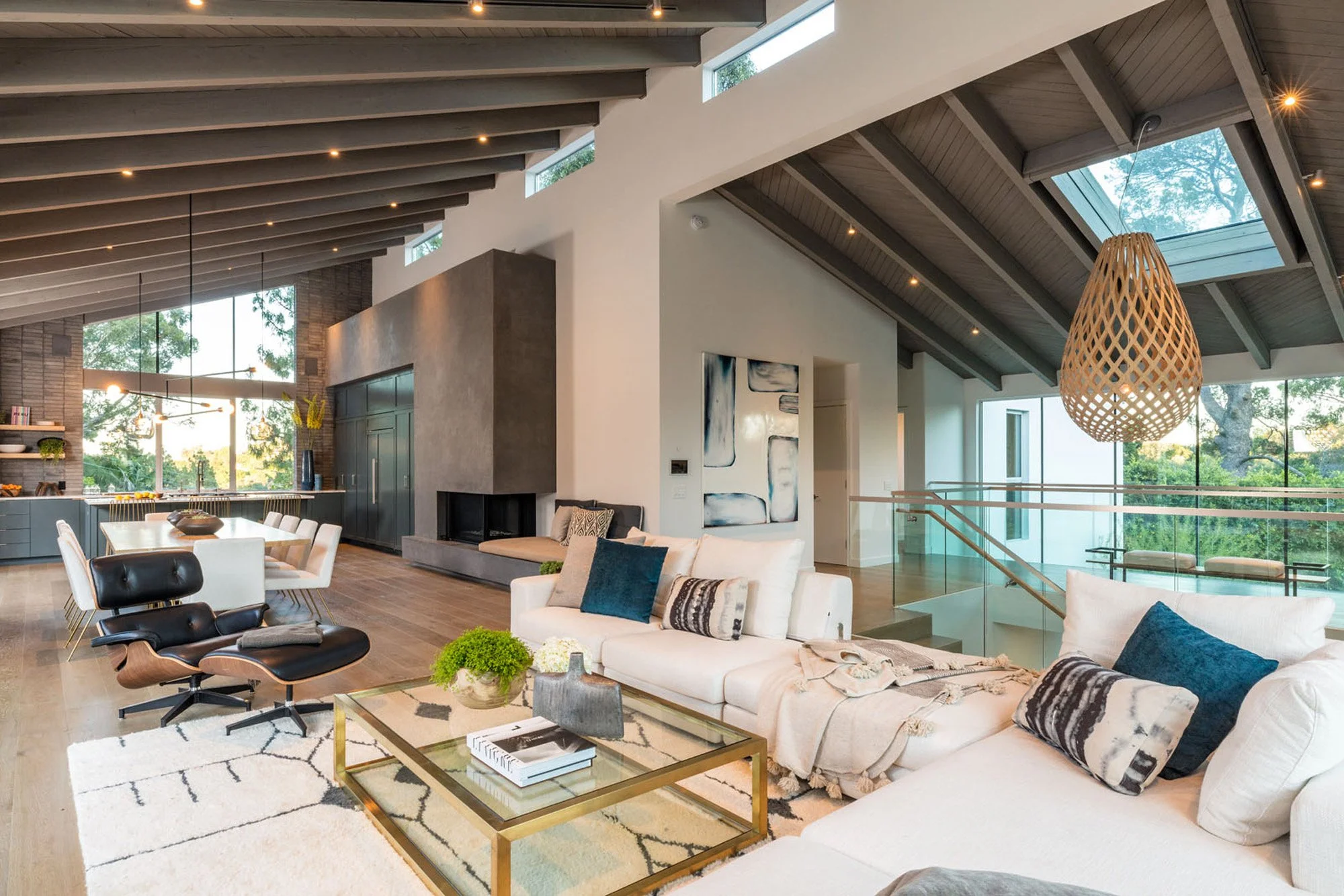
FIRENZE
This modern home, discreetly set behind a walled and gated entry in the Hollywood Hills, epitomizes refined California living. The first floor encompasses three bedrooms and a gym area, all offering captivating canyon views. Ascending to the second level reveals an expansive, naturally lit sitting area. This floor also boasts a professional-grade kitchen, a lavish master suite complete with a generous walk-in closet, a luxurious en-suite bath, and a private balcony. Additionally, this level features wall-sized doors that open fully to seamlessly connect the interior with the yard and pool area, creating an exceptional indoor/outdoor living experience.
Residential
Renovation
3,900 square feet
Assembledge+
Susan Mitnick Design
Fiore Landscape
PROJECT
BUILDING TYPE
SIZE
ARCHITECT
INTERIOR DESIGN
LANDSCAPE













